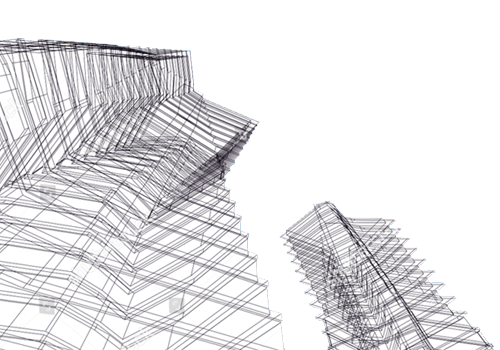HVAC System Design For Multi-Story Buildings
Multi-story buildings present unique challenges when it comes to HVAC (Heating, Ventilation, and Air Conditioning) system design. Proper HVAC system design is essential to maintain a comfortable indoor environment, ensure energy efficiency, and meet building codes and regulations. Advanced building analysis and design software such as CSI, and ETABS can help HVAC engineers and architects in designing optimal HVAC systems for multi-story buildings, taking into account all the critical design factors. In this blog, we will explore these factors in more detail and discuss best practices for designing HVAC systems for multi-story buildings.
Understanding
the challenges and best practices of HVAC system design in multi-story
buildings is crucial for building owners, HVAC engineers, and architects to
ensure optimal performance and occupant comfort.
The HVAC
System For A Multi-Story Building Must Consider A Variety Of Factors:
● Building Layout and Design:
The first step in HVAC system design is to understand the building
layout and design. HVAC engineers must consider the number of floors, ceiling
height, and room dimensions. They also need to understand the location of the
building and the local climate, as this can affect the system's design and
efficiency.
● Load Calculation:
Load calculation is an essential part of HVAC system design.
It involves estimating the amount of heating and cooling required for the
building. HVAC engineers must consider factors such as the number of occupants,
equipment, and lighting, as well as the building envelope's insulation and
ventilation requirements.
● Zoning and Airflow:
HVAC systems in multi-story buildings need to be zoned
correctly to ensure even temperature distribution and efficient operation. The
system should be divided into separate zones based on usage, location, and
orientation. Additionally, airflow needs to be properly directed to ensure
uniform temperature distribution and adequate air exchange rates.
● Energy Efficiency:
HVAC systems are one of the most significant energy consumers
in multi-story buildings. Therefore, energy efficiency is a crucial
consideration in system design. Engineers should consider factors such as
insulation, ventilation, and the use of energy-efficient components and
controls.
● Maintenance and Serviceability:
Maintenance and serviceability are also critical
considerations in HVAC system design. Systems should be designed for easy
maintenance and repair, with adequate access points and service clearances.
This ensures that the system can be serviced promptly, reducing downtime and
repair costs.
● Controls and Automation:
Lastly, HVAC systems in multi-story buildings require robust
controls and automation. This allows for remote monitoring, scheduling, and
optimization of system performance. Building automation systems (BAS) can be
used to automate and optimize HVAC system operation, ensuring maximum energy
efficiency and occupant comfort.
Proper
HVAC system design can provide a range of benefits for multi-story buildings,
including:
● Improved Indoor Comfort: A well-designed HVAC system can help maintain a comfortable
indoor environment by ensuring consistent temperature, humidity, and air
quality throughout the building.
● Energy Efficiency: Properly designed HVAC systems can significantly reduce energy consumption
and lower operating costs by using energy-efficient technologies and
strategies.
● Compliance with Building Codes and Regulations: HVAC systems must comply with local
and national building codes and regulations to ensure the safety and health of
occupants. Proper design can help ensure compliance and avoid potential fines
or legal issues.
● Reduced Maintenance and Operating Costs: Well-designed HVAC systems can reduce
maintenance and operating costs by ensuring optimal performance and longevity,
reducing the need for repairs and replacements.



.png)
Comments
Post a Comment